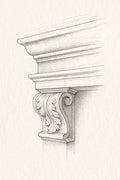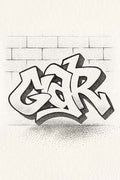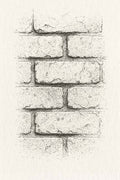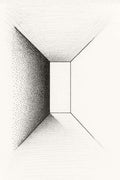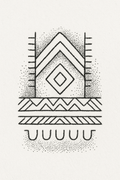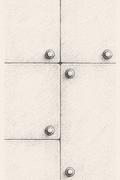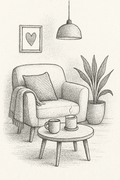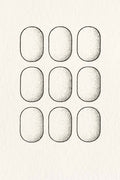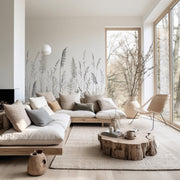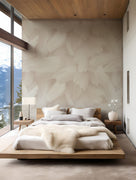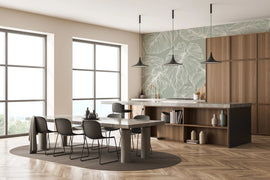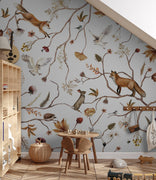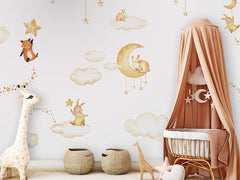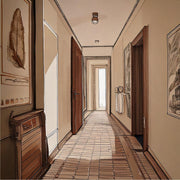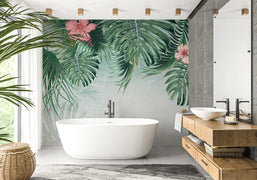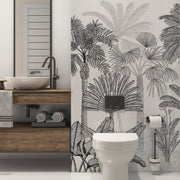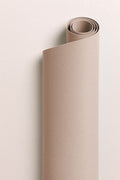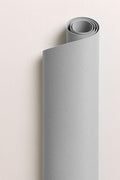Taking measurements
Using a tape measure, measure the height and length of your walls in centimetres, excluding baseboards and mouldings, then enter your measurements in the input fields.
SINGLE WALL
Take the greatest width and height of your wall without taking the skirting board into account.
We add a 5 cm margin to your measurements, so you can enter the exact dimensions of your wall.
WALL WITH DOOR OR WINDOW
Take the greatest width and height of your wall, not including doors and windows. You can cut the edges with a cutter.
To prevent the decor from being obscured or truncated, choose our graphics service so that a designer can adjust the design to your layout constraints. He or she can then move the elements around for a tailor-made look.
ATTIC WALL / UNDER SLOPE
Take the greatest width and height of your wall, without taking into account the under-slope. You can cut the edges with a cutter.
If you're worried about the decor being truncated by the attic, choose our graphics service so that a designer can modify the graphic composition for a tailor-made result.
MULTI-STOREY STAIRWELL
Take the greatest width and height of your stairwell, from the lower level to the ceiling.
If you're worried about the decor being truncated by the staircase or floors, choose our graphics service so that a designer can adapt the composition and move the elements around. After placing your order, send your sketch to contact@muralconcept.fr. We'll send you a simulation with your dimensions.
SEVERAL WALLS
Add up the wall lengths to obtain the total length as follows:
wall length 1 + wall length 2 + wall length 3 = total length
If the rooms are of different heights, we advise you to place your order wall by wall.









